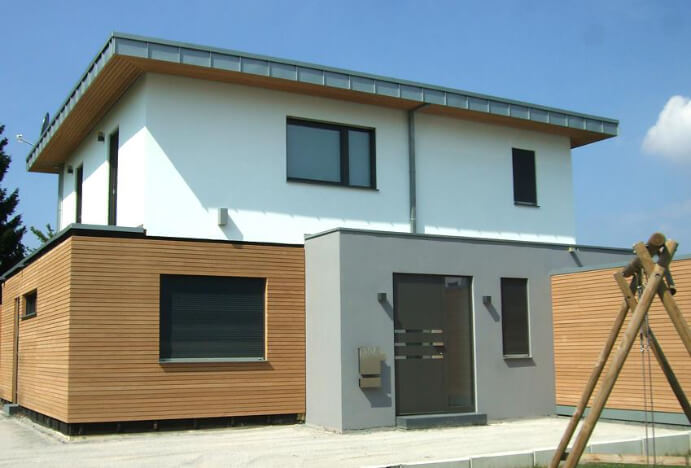Ecological timber frame construction
- Efficient and cost-effective design
- Renewable building material with healthy indoor climate (diffusible and breathable)
- Highly flexible timber construction system with excellent thermal insulation
- Excellent sound insulation due to soft and hard building materials with a lot of mass
- Ecological insulation materials, resource-saving and renewable
- Used insulation materials with sensational U-values and completely harmless to health
- Directly integrated vapor barrier
Homeliness
- Wood as a natural building material, pleasant indoor climate
- Optimally insulated, dimensionally stable components
- high quality thermal protection -in winter and summer
- building-physically diffusion-open, very robust component constructions
- High contribution to climate protection through permanent CO2 storage
- good thermal insulation values due to complete wall elements
- low heating and energy costs due to KfW energy standard
- weather-independent and dry production of the construction elements in the factory hall
- a short construction time due to high prefabrication
- all floor plans possible due to flexible grid dimensions in timber frame construction
- slim wall structures enable gains in living space compared to solid construction
- Builder can contribute a high degree of own work and thus reduce construction costs.
- ecological and fully recyclable construction
- Free choice of facade design (wood visible or plaster facade)
Wall structure
- 12.5 mm plasterboard + 12 mm wood-based panel
- 60 mm installation level
- 12 mm wood based panel
- Wooden frame construction from solid construction timber, approx. 180 mm
- Thermal and sound insulation between the wooden frame construction approx. 180 mm
- 60 mm soft wood fiberboard as plaster base board
- Mineral precious plaster with disc plaster structure

Details and construction panel of a timber frame prefabricated house
| Construction | Wooden post and beam construction |
| U-value | Exterior wall 0.152 W/m²K |
| Facade | Wooden lamella facade |
| Dimensions | 9,38 m x 10,47 m |
| Living space | Ground floor 72.05 m², attic 72.25 m²: |
| Total living space | 144,30 m² |
| Roof | Gable roof, roof elements with full rafter insulation |
| U-value roof | 0.145 W/m²K |
| Heating requirement | 42.89 kWh/m²a |
| Heating | Controlled ventilation with heat recovery |
| Windows | Triple glazing |
| U-value glazing | 0.5 W/m²K |
| Energy standard | KfW efficiency house 55 promoted |






